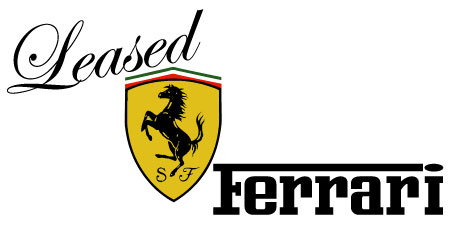 Architect: Studio 0.10 Architects
Architect: Studio 0.10 Architects
Location: West Los Angeles, California
Photographs: fotoworks - Benny Chan; Studio 0.10
"The owners’ lifestyle revolves around the creating, exhibiting and sale of art and photography. As such, the project took on a complex and aggressive set of programs aimed at integrating domestic, entertainment and work activities. In addition, there were two unique requirements: one, the project needed to include an autonomous but fully integrated apartment for the wife’s elderly mother; two, after a decade of loft living devoid of access to exterior living spaces, the owners requested... (read more)
...that the project be planned to maximize usable outdoor spaces for entertaining. Specific to the work programs, there was the need for an art studio for the husband, home offices and a dedicated exhibition space as an extension of the wife’s gallery business. These programmatic parameters informed two primary strategies to organize the project. First, due to the restrictive lot dimension, consideration had to be given to break up the massing as a whole into parts to generate more outdoor space(s). This was done by shifting and stacking the program blocks to maximize the buildable height in order to minimize the footprint of the buildings to produce the required outdoor spaces. This strategy yielded the traditional front and back yard in addition to a large courtyard as a focal outdoor space. Second, in order to maximize display surfaces, the exhibition space was stretched as a three-dimensional trajectory of movement throughout the entire volume of the main house. This was accomplished by conceptualizing the exhibition and art viewing activities as a ribbon of display surfaces also doubling as the main circulation of the house."
Sunday, March 22
Mush House
Subscribe to:
Post Comments (Atom)







No comments:
Post a Comment